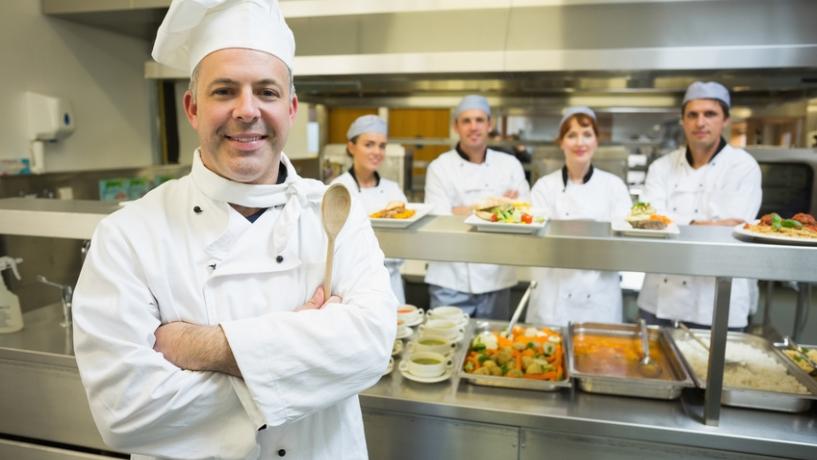
Commercial kitchens must be designed and organised to minimise food safety risks. While it's not always possible to build the perfect kitchen from scratch, it is almost always possible to improve food safety by making a few small adjustments to your layout or processes.
The first thing you want to consider is the flow of food. The “flow of food” refers to the way in which food moves around the kitchen. It’s important that food doesn’t come into contact with possible sources of contamination, such as dirty dishes or leftover food, as it is being received, stored, prepared or served.
Drawing a diagram of the flow of food in your business can help you to identify problems and think of ways you could change “how things are done” to eliminate potential health hazards and improve overall health and safety in the business.
Even something as simple as installing a garbage can next to a busy workstation can have a significant impact on food safety, workplace health and safety and overall speed and efficiency.
Too often, the importance of creating clear walkways for kitchen staff is overlooked; slips, trips and falls account for thousands of workplace injuries each year, and are one of the main causes of injury in a commercial kitchen. Workplace injuries disrupt service and cause staffing shortages, so it’s in everyone’s best interest to prevent them.
Your Food Safety Supervisor can provide valuable insights into how this could be done, so be sure to get them involved.
Rules for designing a commercial kitchen
When designing the layout or determining the flow of food in a commercial kitchen, there are several rules to follow. These include (but are not limited to) the rules below:
- Keep non-food preparation areas away from food preparation areas.
- Designate different work stations for preparing raw and cooked foods.
- Put cooking areas and equipment close to food preparation areas.
- Separate your kitchen into zones and make sure each zone has the necessary equipment.
- Ensure that there are hand washing sinks in convenient locations for front- and back-of-house staff (servers, bartenders, kitchen staff, dishwashers).
The objective is to make work easier, faster and more efficient. By evaluating the flow of food in the business, you may see opportunities to simplify a process, eliminate unnecessary movements, combine two operations into one or improve on a current method.
Business requirements and equipment
Beyond the kitchen, there is a multitude of business requirements that dictate how the building must be constructed and designed to ensure the safety of everyone inside. These include (but are not limited to):
- food safety laws and regulations
- building codes
- fire codes
- plumbing codes
- ventilation
- water supply
It is the responsibility of the owner / operator and management to ensure that all health and safety regulations and building code requirements are met. The cost of non-compliance is very steep, and could result in an injury or illness for which the business, its partners and staff could be held liable.
The Australian Institute of Food Safety (AIFS) Food Safety Manager course, developed by and for the industry, covers these topics in depth, as well as pest control measures, waste control and other critical information related to maintaining food premises and equipment.
Designed to help Food Safety Supervisors and food industry managers take their skills to the next level, the Food Safety Manager course is the most advanced food safety course offered by AIFS.
For more information about the Food Safety Manager course, view our course page or contact our support team.





